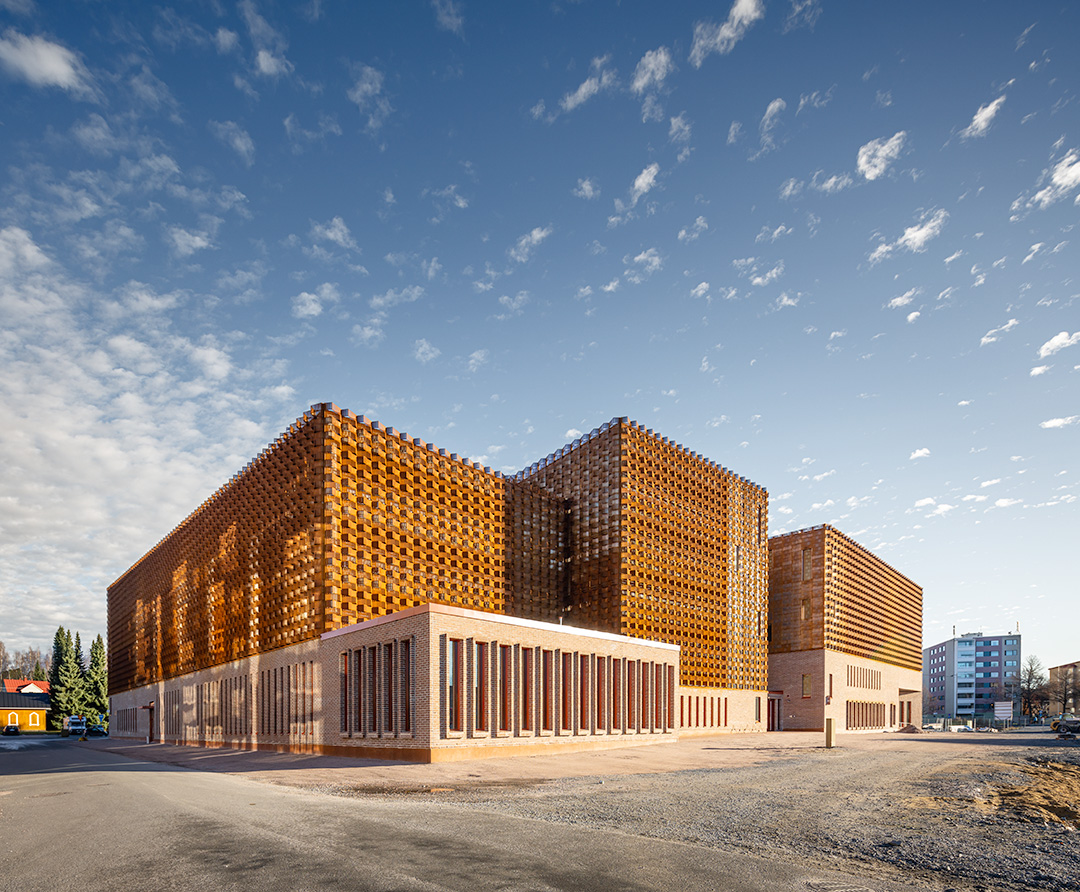Pööli
Background: private commission
Type: building design
Client: Hämeenlinnan Pysäköinti Ltd
Status: completed 2020
Timeline: 2018–2020
Location: Hämeenlinna
Scope of project: 20,200 m²
Team: Vesa Humalisto (partner in charge), Nik Davies (project architect), Timo Arjanko (project architect during construction), Anni-Mari Anttola (landscape architecture), Valtteri Hautsalo, Antti Haataja, Timo Paananen, Daniel Reini
Photography: Daniel Reini, Mika Huisman

The simple and rooted building adapts to its historic surroundings.

Location
The service and parking facility Pööli is located next to Hämeenlinna railway station, in the new residential area of Asemanseutu.

Skillful massing
The building consists of four interconnected masses, which makes the large parking facility seem more humane in size. The sturdy brick pedestal with delicate details at the street level supports the parking levels hidden behind the Corten steel façade.

Public art
The façade is brightened by a huge red cone by the Estonian sculptor Neeme Külm. According to the artist, the cone represents an obstacle on the path of infinite acceleration, a reminder not to overestimate ourselves.


Light and shadows
The perforated Corten cassettes form a breathable and lightweight façade that interacts with the surrounding brick buildings. The façade is alive in both its exterior and interior architecture and gives its viewer a variety of experiences as lights and shadows change according to the times of day and season.

Natural light is brought into the parking spaces through light shafts that penetrate the building.



